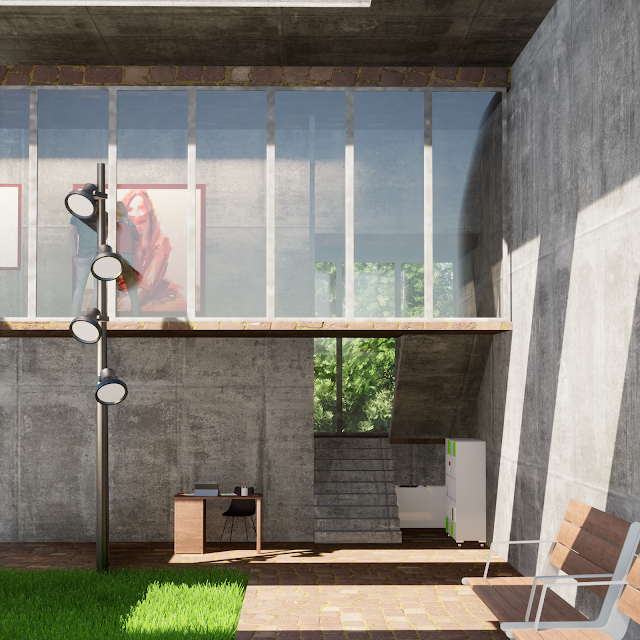Lukog Kunstgalerie / Art Gallery
LUKOG KUNSTGALERIE
This art gallery is located on the outskirts of a major city, on the roadside. The first sight of this building is taken away by a series of glass aligned horizontally inside which is a long corridor containing a part of the art gallery. This building is approached by a tiny door at the front which will take the visitor to a quite big courtyard with a double-height ceiling, increasing vertical visual space. inside the courtyard contains four islands of painting walls and four islands for displaying sculptures or forms of artwork other than paintings.
Painting wall islands
These islands are specifically designed so that they are not of unnecessary height and are limited to 2 meters. the paintings are hung from the top to bottom depending on the size of the canvas. While looking at the plan of the wall, it is an 'H' shape with a middle line of three-meter length. the middle wall is the focus and thus a lighter shade of material is given to it while the other two small walls are given dark shaded material to contain the focus of the visitor onto the middle wall.
The lighting is given from top to bottom and instead of a spotlight, a long strip of nonambient lighting is given so that it almost washes the main wall.
There is a dedicated space for visitors to observe the paintings which will not block the flow of the visitors around the different islands. circulation space is given separately and can be used by those who want to move to the next island.
Sculpture or form of artworks islands
They are four in number and fill the voids of a long rectangle after the painting wall islands are taken up their spaces. These islands are given grass flooring to act as a gap between the outermost pathway and the painting wall islands in case of a situation where there are no sculptures to occupy these spaces. on top of that, these spaces are well lit by high mast light, using a spotlight to light the sculptures.
From this courtyard, a series of stairs takes the visitor up to the next level of the painting wall, which is seen from the front side of the building. this is a long corridor and is lit up by spotlights. The same type of space is available on the next level approached from this flow using another series of stairs and this time, the space is opened to the courtyard through a glass wall.
The common element among all these spaces is that usage of the water body is given in front of the painting walls to make sure there is a significant distance kept between the painting and the visitor. water act as a protective barrier in this case.
Other renders
Check out the pins on Pinterest
















Comments
Post a Comment